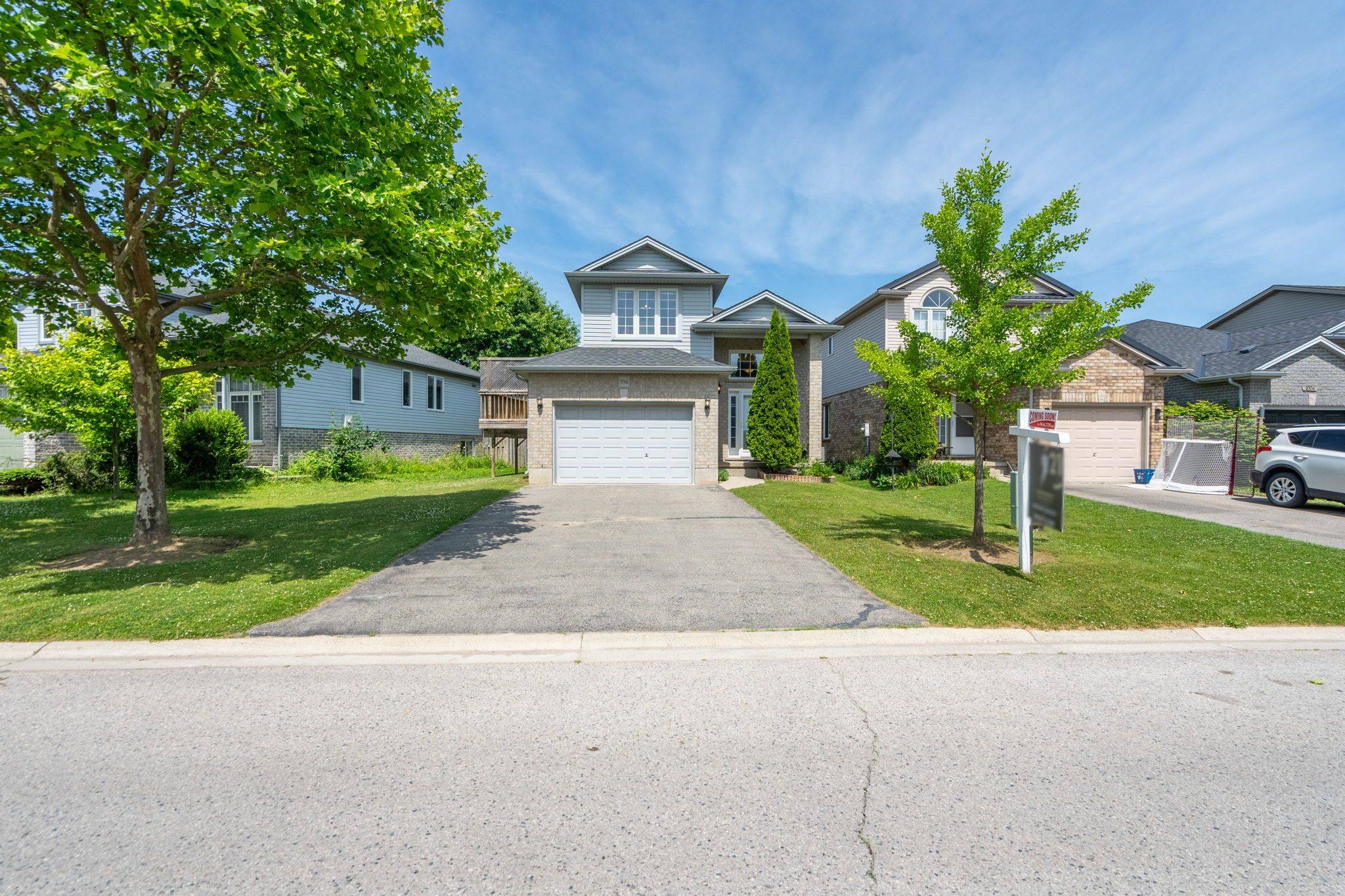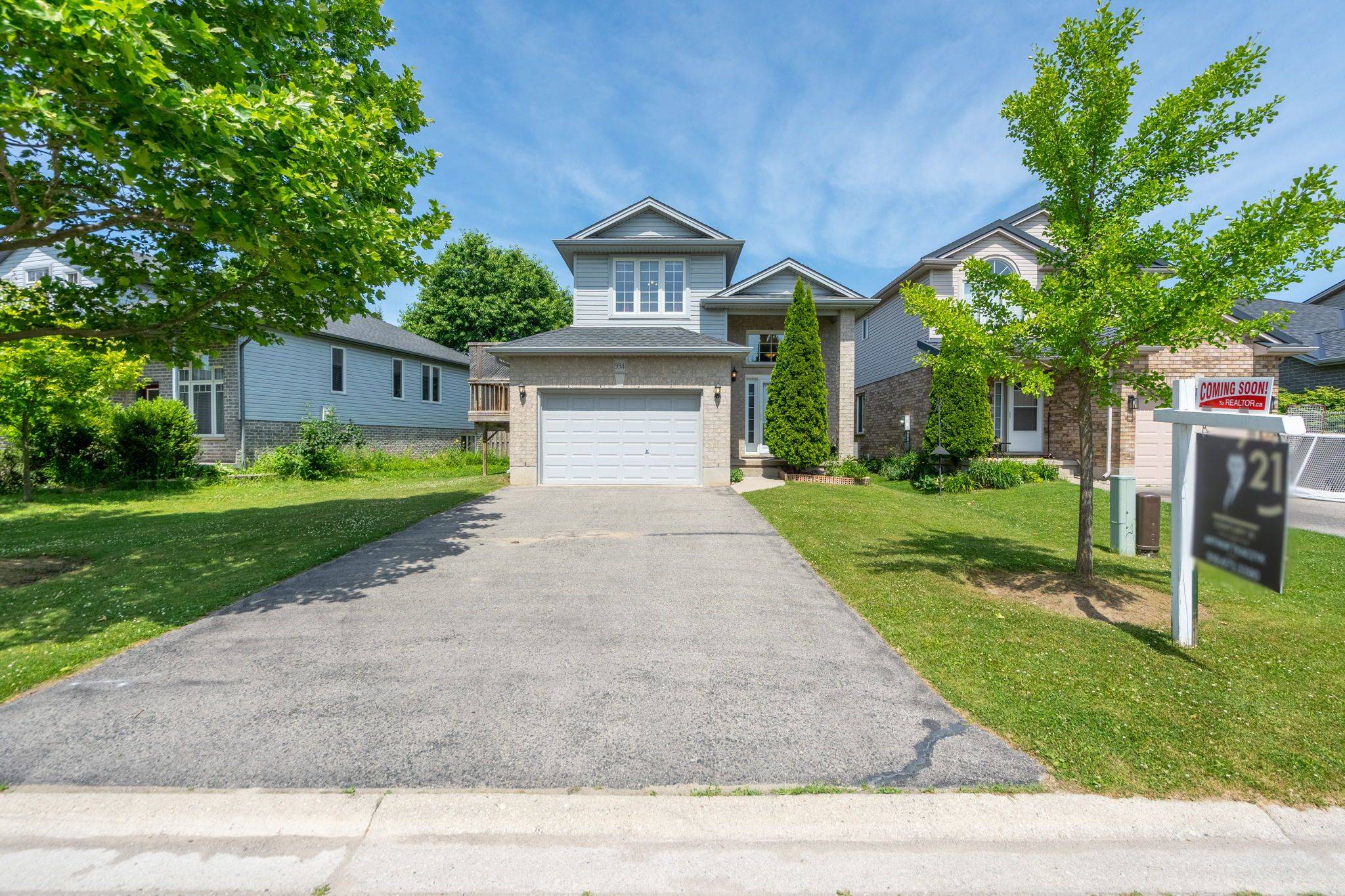REQUEST A TOUR If you would like to see this home without being there in person, select the "Virtual Tour" option and your agent will contact you to discuss available opportunities.
In-PersonVirtual Tour
$649,900
Est. payment /mo
3 Beds
2 Baths
UPDATED:
Key Details
Property Type Single Family Home
Sub Type Detached
Listing Status Active
Purchase Type For Sale
Approx. Sqft 1100-1500
Subdivision North C
MLS Listing ID X12243744
Style Bungalow-Raised
Bedrooms 3
Annual Tax Amount $4,576
Tax Year 2025
Property Sub-Type Detached
Property Description
Immaculate Raised Ranch in North London - Located in a highly desirable Stoney Creek neighbourhood, this spacious and beautifully maintained 2+1 bedroom, 2-bath home offers the perfect blend of style, function, and location. Situated on a premium lot, the open-concept layout is ideal for modern living and entertaining. Enjoy abundant natural light from the welcoming front foyer through the open kitchen, dining, and living areas. A garden door leads to a massive 280 sq. ft. deck overlooking a fully fenced and private backyard perfect for summer gatherings. The home features 3 generous bedrooms, including walk-in closets in both the primary and second bedrooms. A standout feature is the impressive third-level great room located above the fully insulated 1.5-car garage perfect as a family room, home office, or entertainment space. The lower level boasts 9-foot ceilings and ample space for a large screen TV, games area, or future in-law suite. A framed fourth bedroom is ready for finishing touches. Neutral decor and tasteful finishes throughout make this home move-in ready. Additional highlights include a double driveway with parking for 4 vehicles, located close to parks, trails, shopping, and top-rated schools including Mother Teresa High School. A newer public school, YMCA, library, and community center are all nearby. Flexible closing available - schedule your private showing today!
Location
Province ON
County Middlesex
Community North C
Area Middlesex
Rooms
Family Room Yes
Basement Finished
Kitchen 1
Interior
Interior Features Other
Cooling Central Air
Fireplace No
Heat Source Gas
Exterior
Exterior Feature Landscaped
Parking Features Private Double
Garage Spaces 1.0
Pool None
View Garden
Roof Type Asphalt Shingle
Topography Flat
Lot Frontage 47.93
Lot Depth 112.17
Total Parking Spaces 5
Building
Foundation Concrete
Others
Virtual Tour https://listings.tourme.ca/sites/kjqkjzk/unbranded
Read Less Info
Listed by CENTURY 21 FIRST CANADIAN CORP



