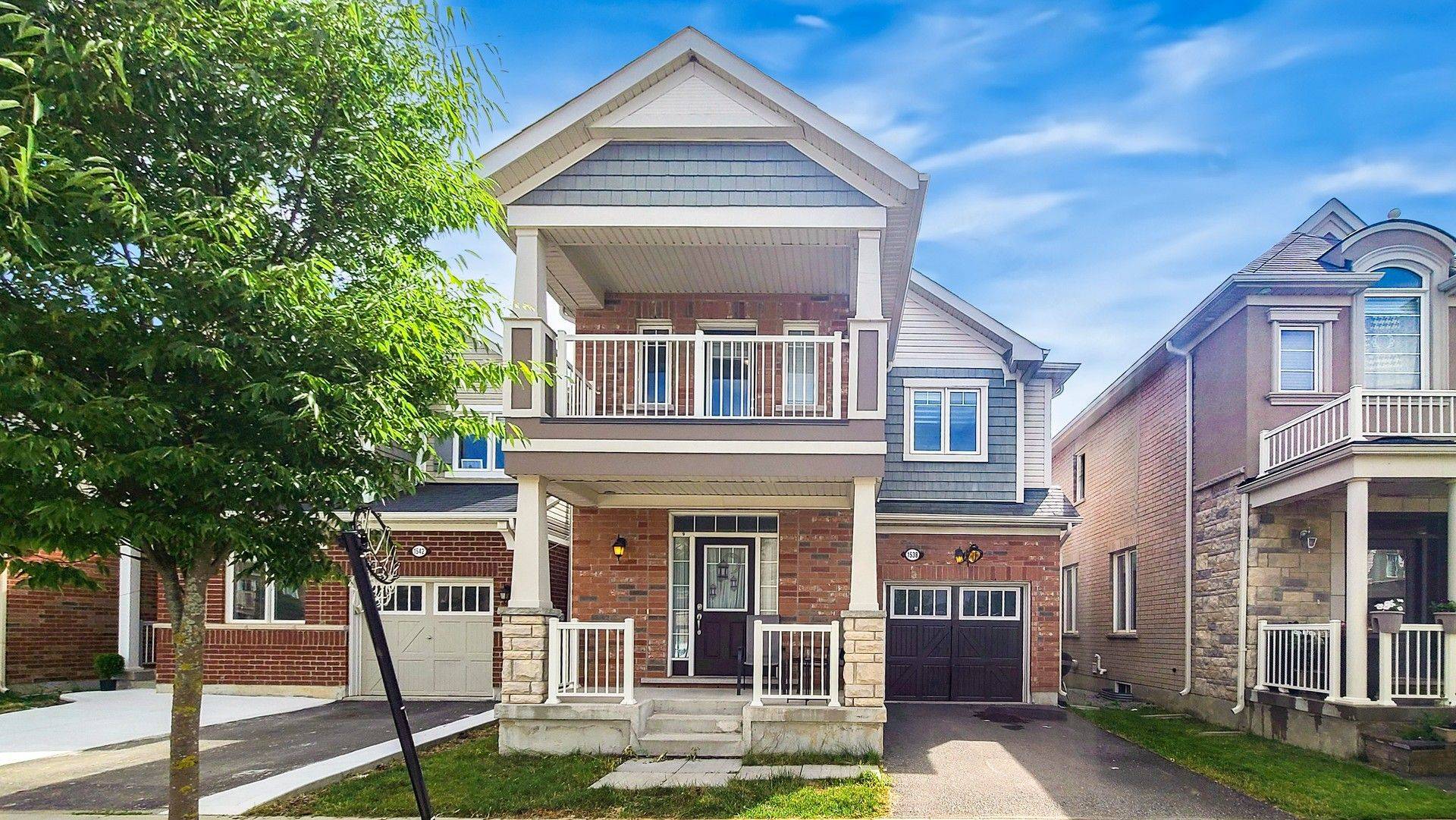REQUEST A TOUR If you would like to see this home without being there in person, select the "Virtual Tour" option and your advisor will contact you to discuss available opportunities.
In-PersonVirtual Tour
$1,179,900
Est. payment /mo
4 Beds
3 Baths
UPDATED:
Key Details
Property Type Single Family Home
Sub Type Detached
Listing Status Active
Purchase Type For Sale
Approx. Sqft 2000-2500
Subdivision 1032 - Fo Ford
MLS Listing ID W12258023
Style 2-Storey
Bedrooms 4
Building Age 6-15
Annual Tax Amount $4,980
Tax Year 2025
Property Sub-Type Detached
Property Description
Step into elegance and tranquility with this stunning detached 4-bedroom, 2.5-bath home on a "Premium Ravine Lot" that backs onto a peaceful creek with no house behind-offering rare privacy and serene views. Boasting $$$ in upgrades, this gem features 9' ceilings and hardwood flooring on the main level & 2nd floor foyer, separate living, family, and dining rooms, plus a spacious family kitchen with backsplash, 4 stainless steel appliances breakfast bar and breakfast area. The 4th bedroom opens to a private balcony, perfect for morning coffee or evening relaxation. Freshly professionally painted, with new light fixtures and many pot lights, this home is move-in ready. The unfinished basement offers a blank canvas to create your dream space. A true beauty-inside and out-nestled in a quiet and picturesque setting.
Location
Province ON
County Halton
Community 1032 - Fo Ford
Area Halton
Rooms
Family Room Yes
Basement Unfinished, Full
Kitchen 1
Interior
Interior Features ERV/HRV, Sump Pump
Heating Yes
Cooling Central Air
Fireplace No
Heat Source Gas
Exterior
Parking Features Private
Garage Spaces 1.0
Pool None
Roof Type Shingles
Lot Frontage 30.7
Lot Depth 88.71
Total Parking Spaces 2
Building
Foundation Poured Concrete
Others
ParcelsYN No
Virtual Tour https://www.winsold.com/tour/413245
Read Less Info
Listed by RE/MAX REAL ESTATE CENTRE INC.



